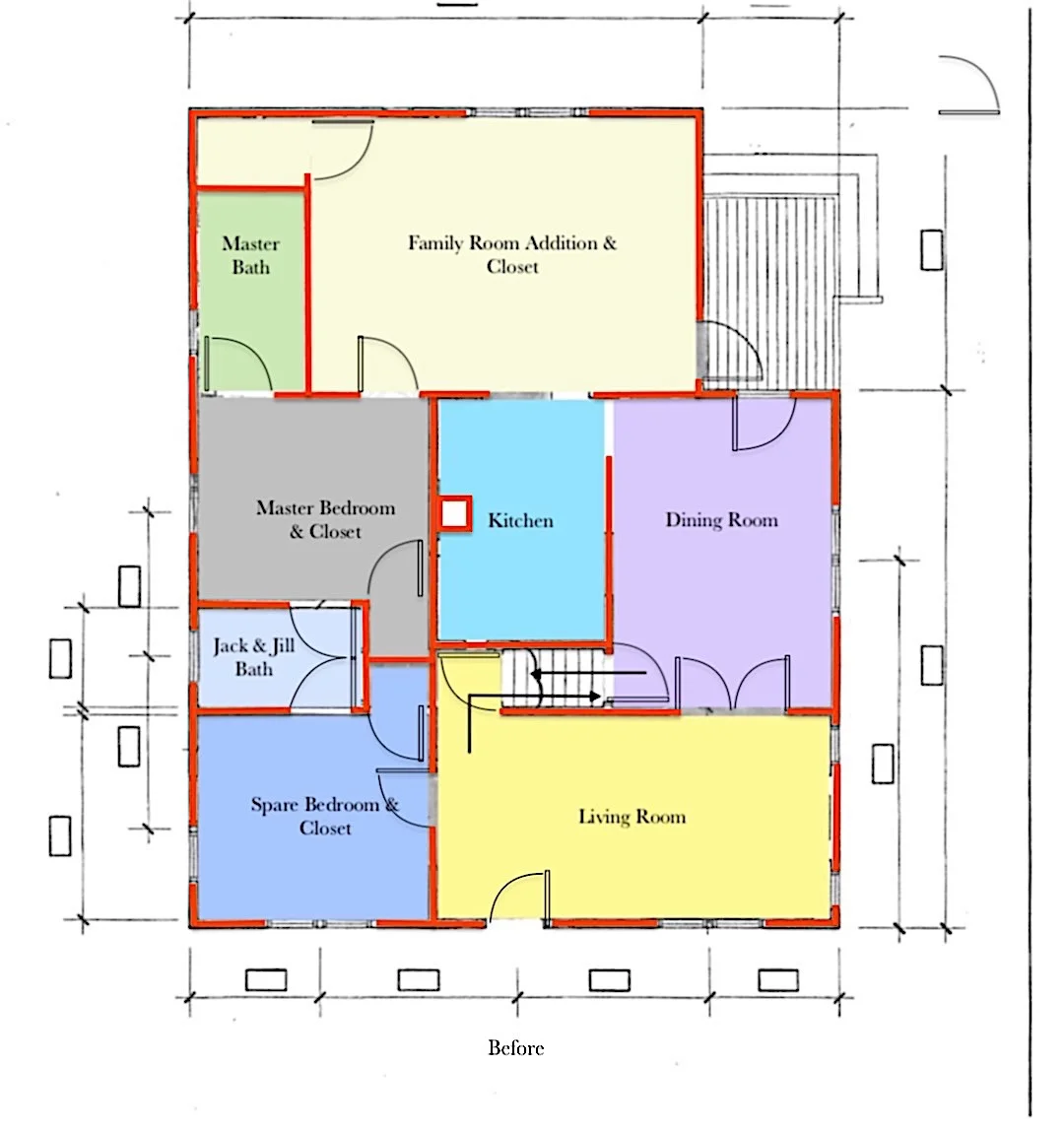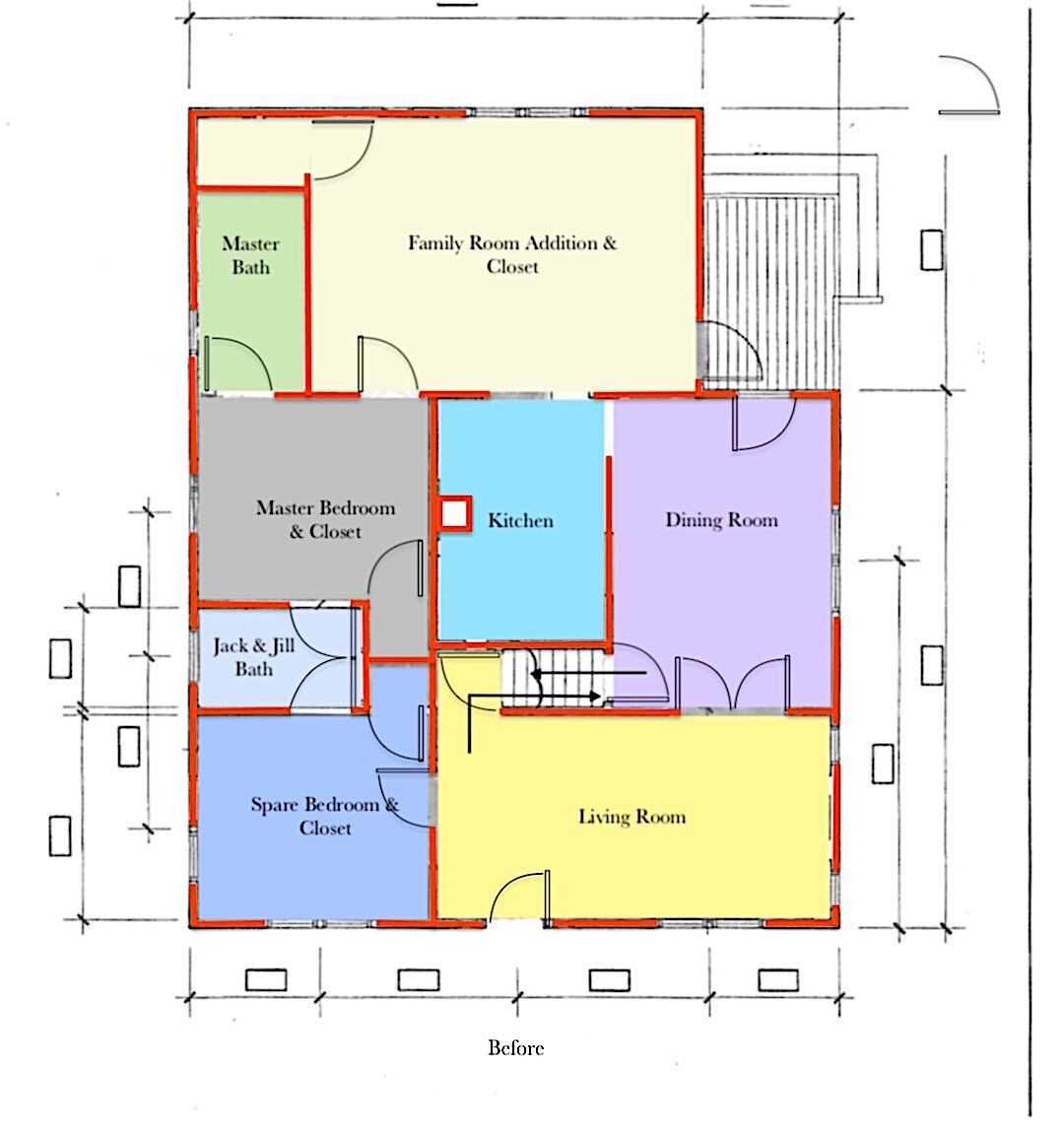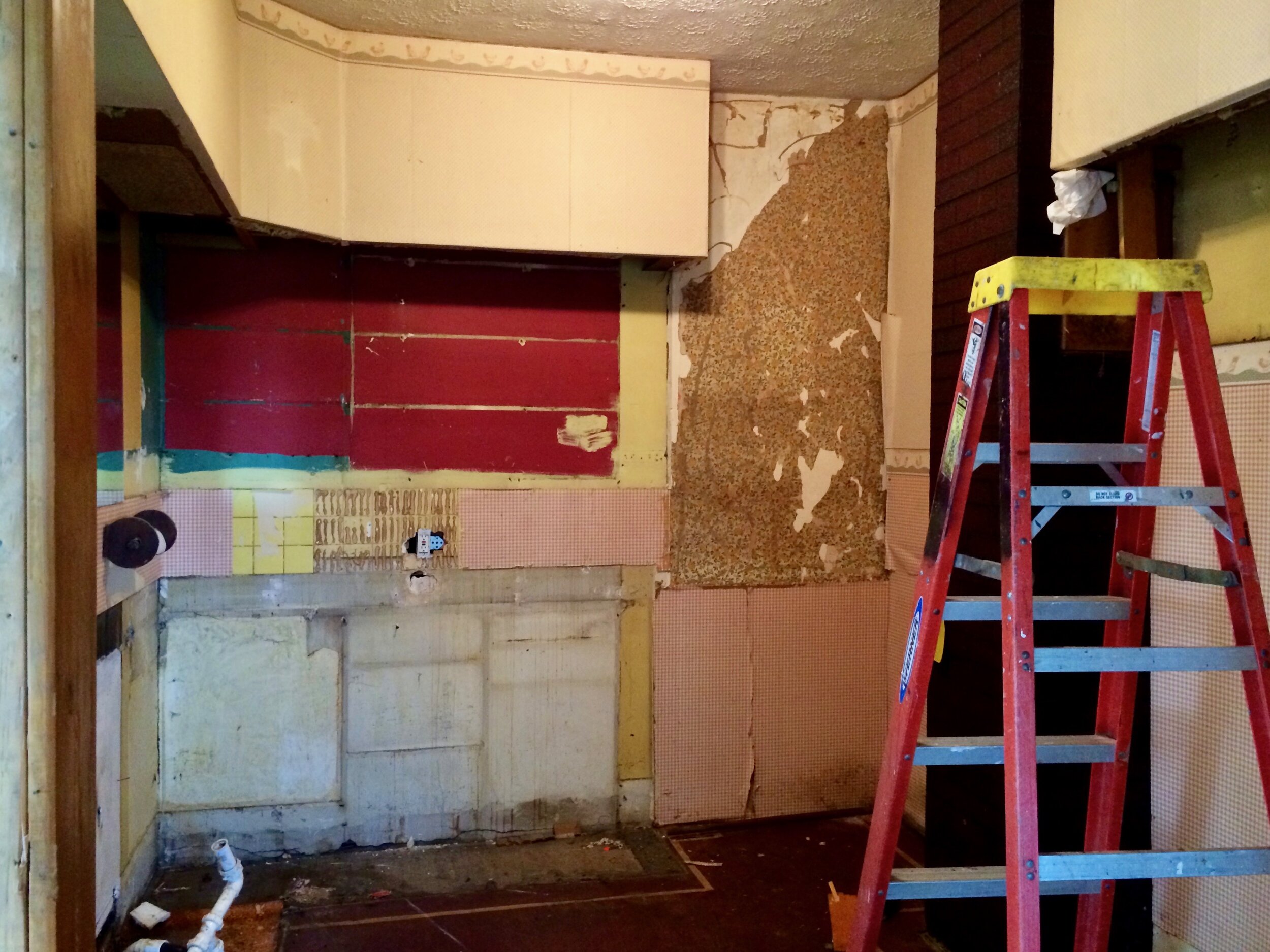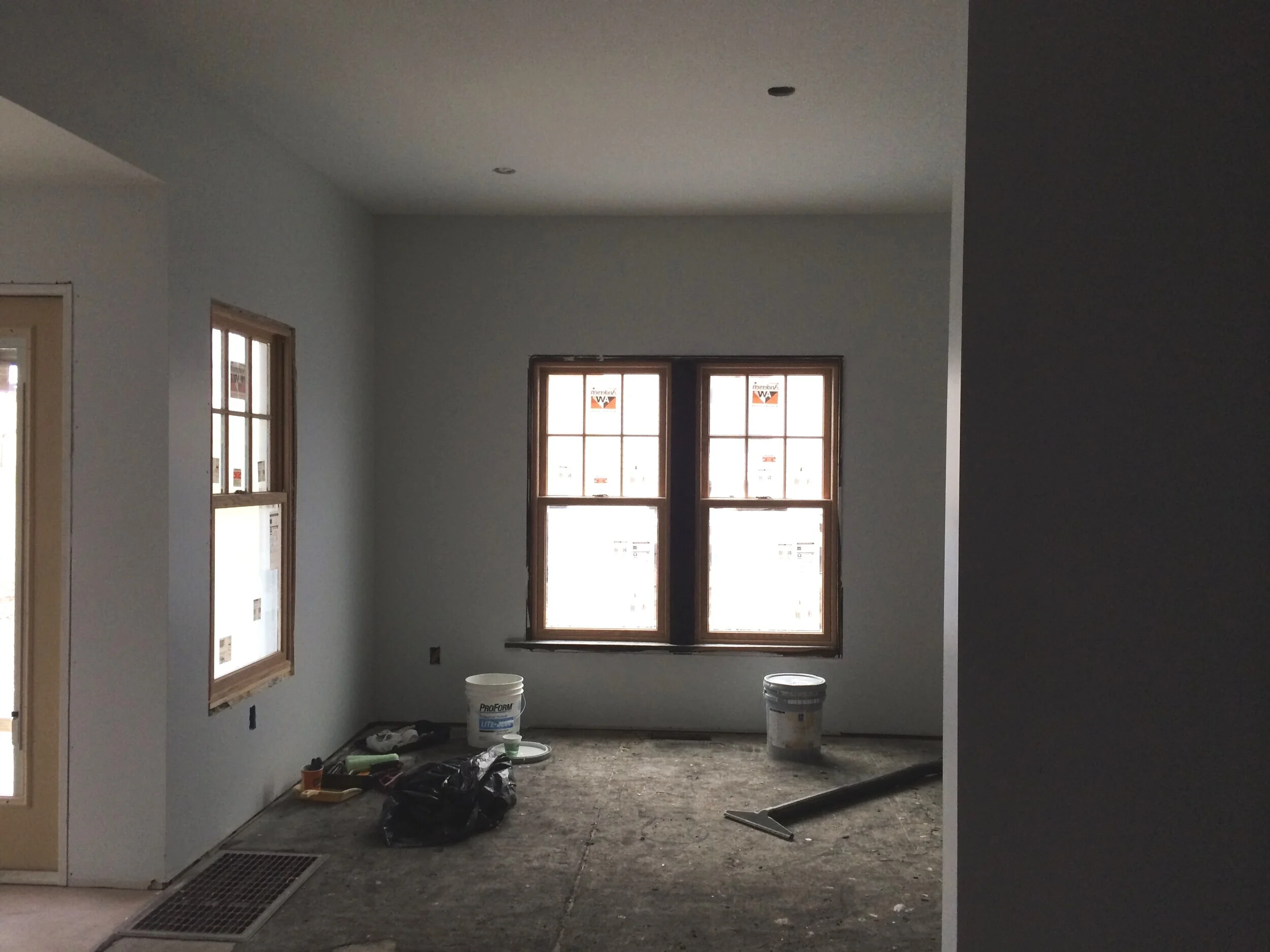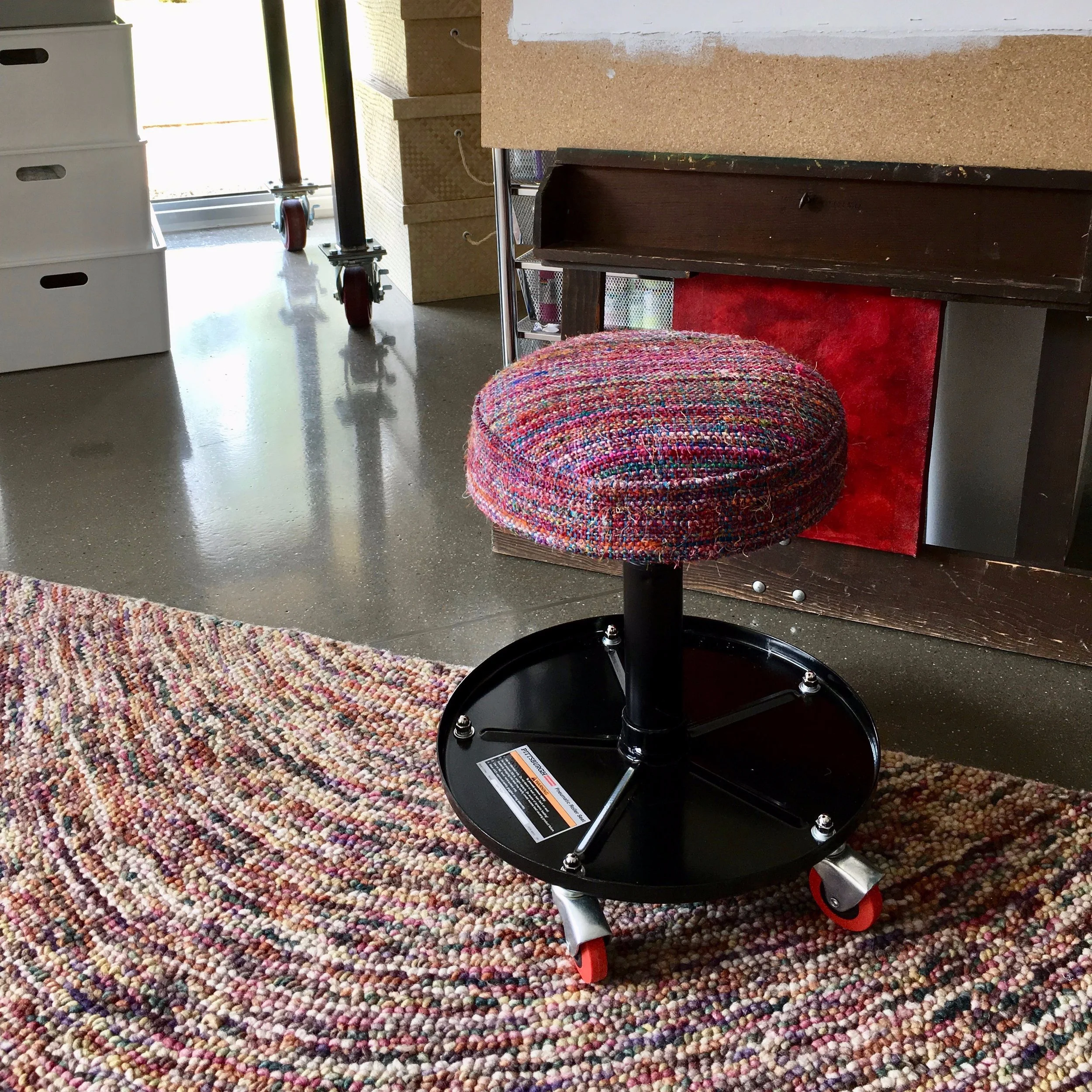It Started with the Layout
More from Our Bungalow Renovation
Livable Lifestyle: living with an ease that warms the heart, calms the soul and fuels our inner spirit.
Everyone knows the real estate mantra, "location, location, location", but have you ever heard the “LivableLifestyle Mantra” layout, layout, layout? Where I eat, sleep and live has a huge affect on my psyche and having a layout that facilitates free and easy living is the key to my happiness. Accomplishing this requires putting items that you use daily at your fingertips, providing ample storage for the things you don’t, and creating a flow that allows people to move through your home without getting congested. This is the basis for my design and it all starts with the layout.
To say this house was challenged is an understatement. The rooms, with the exception of the kitchen and bathrooms, were large but not livable. The walls were cluttered with windows, and numerous doors whose swing took up valuable space and created visual and physical obstructions.
The Dark, Cramped, Odious Kitchen Before
The eight by ten foot, kitchen was odious. Its placement at the center of the house meant it was dark and cramped. It was the only throughway from the front and back of the house, with two doorways and a chimney with which to contend. The kitchen, whether you cook or not, is the heart of a home. It is where we satiate our minds and bodies so this had to be fixed first.
Destruction led way to the construction of a new open kitchen.
We took the house down to the studs within the first few days of the renovation, and as soon as daylight flooded into that dark, cramped, odious kitchen I knew that we had to open the kitchen up to the dining room and family room spaces. The wall between the kitchen and family room addition was structural and plans were going to be prudent, so I called an architect for help.
The new layout took this house from ludicrous to livable.

